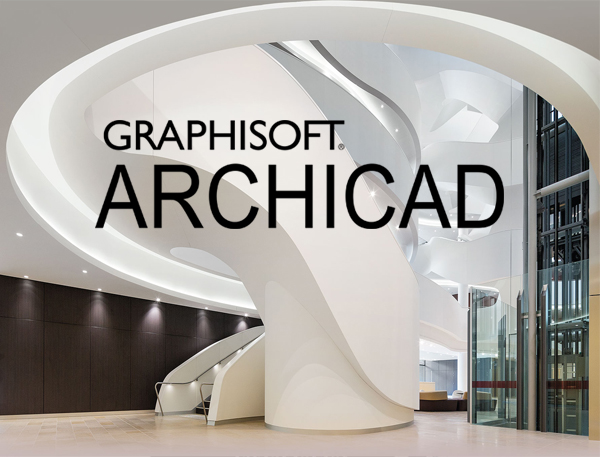
Graphisoft® ARCHICAD Advanced
Our Advanced course has been designed by experts with a knowledge of ARCHICAD but who wishes to increase their depth of understanding of the tools and facilities in ARCHICAD which were not covered in the Essentials course.
This course is full of tips and tricks and shows you the most productive ways to use all ARCHICAD’s tools.
From: $700.00
Duration: 2 Days
Want to master ARCHICAD and all its advanced features?
The objectives of the course are to ensure trainees understand:
- Getting the most from ARCHICAD and the Building Information Model
- The importance of establishing Office standards and procedures
- Achieving compliance with industry classification standards
- Effective use of all ARCHICAD’s tools
- Learning shortcuts and tricks to achieve greater productivity
Training Duration: 2 days (16 hours)
Time: 9.30am to 4.30pm
Venue: M38, No. 38 Jalan Pemimpin #06-03 Singapore 577178
Getting There: Marymoount MRT Exit B | Opposite Raffles Institution & Mapex | Bus 410
Fee (Excl. of GST): S$700.00
Mode of Training: Full Time
Method of Delivery: Instruction, Demo and Practice
Materials: Latest software version on individual Laptop, e-Manual provided
Award: Certificate of Completion by GRAPHISOFT, and BIMLife University
Course Language: English
Min. Qualification Required: Post-Secondary (Non-Tertiary): General & Vocational
Job Level: –
Course Outline
- Complex Profiles ▷ Exploring the possibilities and limitations.
- Solid Element Operations ▷ Their uses and issues.
- Custom Panels ▷ Creation for windows doors and curtain walls.
- Custom Windows and Doors ▷ How to create Library Objects.
- Curtain Walls ▷ Exploring the options for the many types.
- Attributes ▷ Creating and managing custom attributes for various uses.
- Master Layouts ▷ Setting up master Layouts.
- Revisions ▷ Mastering the use of the revision manager.
- Scheduling ▷ Configuring schemes to obtain the data required.
- Advanced Modelling Tools ▷ Effective use of Shell and Morph tools.
- Templates ▷ The importance of an office template.
- Zones ▷ Their use from the outset of a project.
- Renovation ▷ Understanding the renovation tool and filters.
- Labels ▷ Element labelling.
- Stair and Railing Tools ▷ Creating custom stairs and railings.
- Properties and Classifications ▷ Managing properties and classifications.
- Publisher and BIMx ▷ Publishing documents and BIMx files.
Target audience:
- Drafters
- Modelers
- Project Coordinators
- Designers
- Engineers
- Project Managers
Our Advanced course has been designed by experts for anyone with a knowledge of ARCHICAD but who wishes to increase their depth of understanding of the tools and facilities in ARCHICAD which were not covered in the Essentials course.
Stand out with an ARCHICAD Certification
A knowledge of ARCHICAD is an increasingly valuable asset in today’s world. Companies are competing for the services of well-trained ARCHICAD users. We believe that the number of expert ARCHICAD users runs into the several thousands. In many cases, however, even these experts themselves do not realize their true abilities – abilities which are currently very much in demand. GRAPHISOFT’s online test gives users the opportunity to measure their ARCHICAD knowledge against a global standard, to further develop their skills and to improve their chances of finding ARCHICAD jobs around the world.





